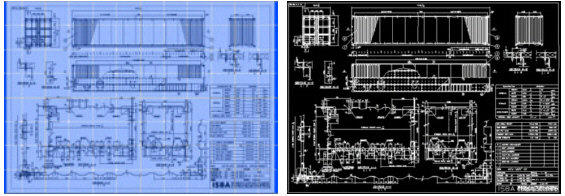Shipping Container Drawings And Architectural Files...
2D CAD, 3D CAD, And SketchUp Files For Shipping Containers
We now offer high resolution and fully detailed CAD drawings and templates-
SolidWorks, ProE/Creo, SketchUp, AutoCAD, DWG, DXF, PDF, STEP, IGES, 3D Max, Collada, 3DS, Revit, Rhino, Blend, SAT, FBX, ICF, OBJ, Parasolids, VRML/WRL , DAE, PLY, 3MP, U3D, STL, 3DP, DWG-3D, DXF-3D, USD, gITF, 3D-PDF

DIY-
PDF, SketchUp, OBJ
3D-PDF, SH3D
PROFESSIONALS-
SolidWorks, SketchUp,
AutoCAD, Revit
20' and 40' shipping containers, plus more than 30 other models to choose from
Whether for the DIY consumer or Professional projects, We are the source globally for nearly two decades
SERVING
Architects, Engineers, Designers, Educators, Consumers, and Container Dealers globally