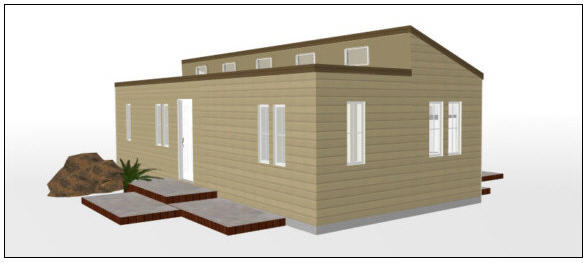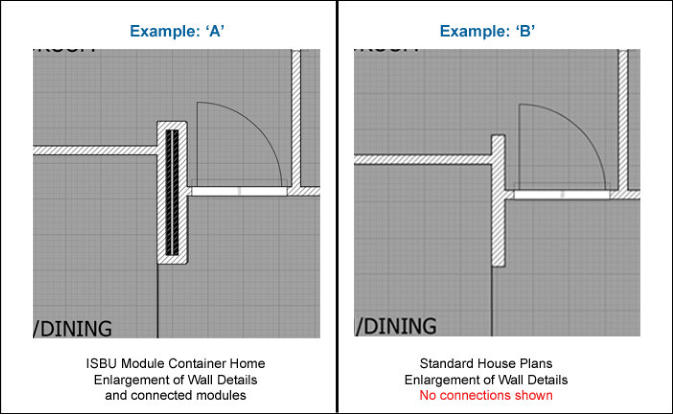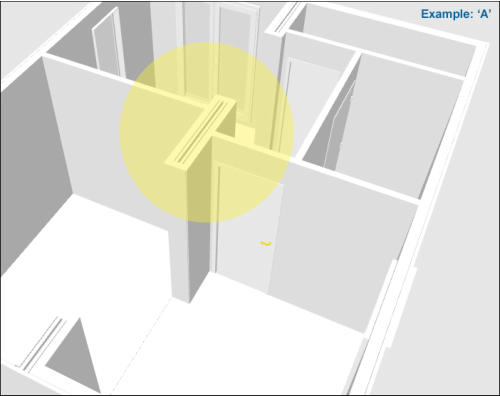Designing And Building Container Homes...
Easy-To-Use Plans And Pre-made 2D/3D Templates
Container House Plans and Designs in Easy-To-Use 2D and 3D 360° templates.

Credit: Green Quest Research Staff
GreenCube 3D ™ Container Home Plans and Templates
These are DIY (Do It Yourself) plans and templates you can submit to your architect to save valuable time and money. Much of the cost of designing a home is deciding on the style and basic configuration.
The GreenCube 3D ™ Series house plans and templates are pre-drawn and can be easily modified by the customer.
Our exclusive True-Wall ™ plans and design templates give you more accurate drawings that can be easily modified and changed before submitting the design to your architect and city Planning Department.
Choose from more than 30 pre-drawn templates, then modify, move walls, change colors, and even add or remove doors, windows, furniture, paint, and flooring.
Our GreenCube 3D ™ packages include Free software and hundreds of decoration options, and our pre-made GreenCube 3D templates use the True-Wall ™ details you need for the most realistic designs and house plans.
Features-
- 30+ Plans of our Container Home designs and ready-made templates
- Drawings and designs specifically designed with 20' and 40' ISBU container bases
- True-Wall ™ container home drawings, which are superior to the normal ‘quick drawn plans’ found on other websites
- 1, 2, 3, and 4, bedroom designs- Office, garage, workshops, cabins, and barns
- 3D realistic ISBU Container home drawings
- 2D drawings to export and give to your architect or engineer
- Free Design software, and templates bases for free version Sketchup ™ and free on easy-to-use SweetHome 3D ™ software.
- These are pre-made GreenCube 3D ™ base templates you can modify
- Includes GreenCube 3D ™ Tutorials on how to use and modify our templates with the Free software and GreenCube templates.
- Modify the designs. move walls, paint walls, change roof or siding, landscape, add furniture
- Save your modifications as JPG, and TIFF photos, or SVG files
- Container Home templates include structural tips to strengthen doors, windows and open rooms
We provide complete packages using the Free, SweetHome 3D ™ software and GreenCube 3D ™ ready-made templates that you can easily modify in 2D, view in 3D with 360 degree rotation and also walk-through.
Container Home Plans, Designs, and Templates
Available December 2024
What Are True-Wall ™ Templates?
True-Wall ™ Templates are our proprietary GreenCube ™ templates, which you can use with free SweetHome 3D software or SketchUp's free version.
Our GreenCube 3D ™ templates come in an easy-to-use package that includes the free SweetHome 3D software.
All of our templates include the True-Wall ™ technology in our Container home designs.True-Wall ™ House Plans' vs Standard House Plans.
There are many, many websites out there offering Container Home Plans. These websites are not affiliated with the ISBU Association or the Container Dealers Association.
Note that plans from other websites are also not actually designed for Container Architecture and are not usable. We have received many complaints about these Plans at other websites recently. [see example 'B']

Credit: Green Quest Research
(2D view)
However, True-Wall ™ Templates from Green Quest Engineering include the true double walls with the correct dimensions you must have when creating the designs and planning a Container home, office, or cabin.
As shown in the above graphic, the True-Wall ™ 'A' shows a wall section where two (2) ISBU modules are connected, and the other portions are cut out to make large rooms. Graphic ‘A’ shows the double wall of two ISBU side-by-side, compared to Graphic ‘B’, which shows only a standard wall. Please note that the True-Wall ™ in graphic ‘A’ is approximately 60% thicker than the same wall in graphic ‘B’. That’s a significant difference in calculations and final drawings.
Below is a 3D view enlargement of Example ‘A’ making it easier to see the plan is made with two (2) ISBU with portions of the walls cut away to create a larger room.

Credit: Green Quest Research
(3D view)
If you do not have plans with True-Wall ™ technology, the entire size and design will be flawed, unusable, and quite off the proper scale when you attempt to submit them to an Architect or local City Planning Department.
When professional architects and engineers draw a Container home using ISBU modules, they draw them with the ‘true container walls’ showing them as double when containers are connected. That is very different than most Container Home Plans you purchase on the Internet from the fake websites and fake architects.
All the Container home plans and designs offered by the Container Home Association are the True-Wall ™ templates designed from the same professional CAD we sell to the Architects and Engineers.
We have been the global source of Container 2D and 3D CAD to global professionals for 18 years. All our DIY templates have the same, proper walls and dimensions you require for accuracy.
Simply, our Container Home Plans cost less, and are more accurate….